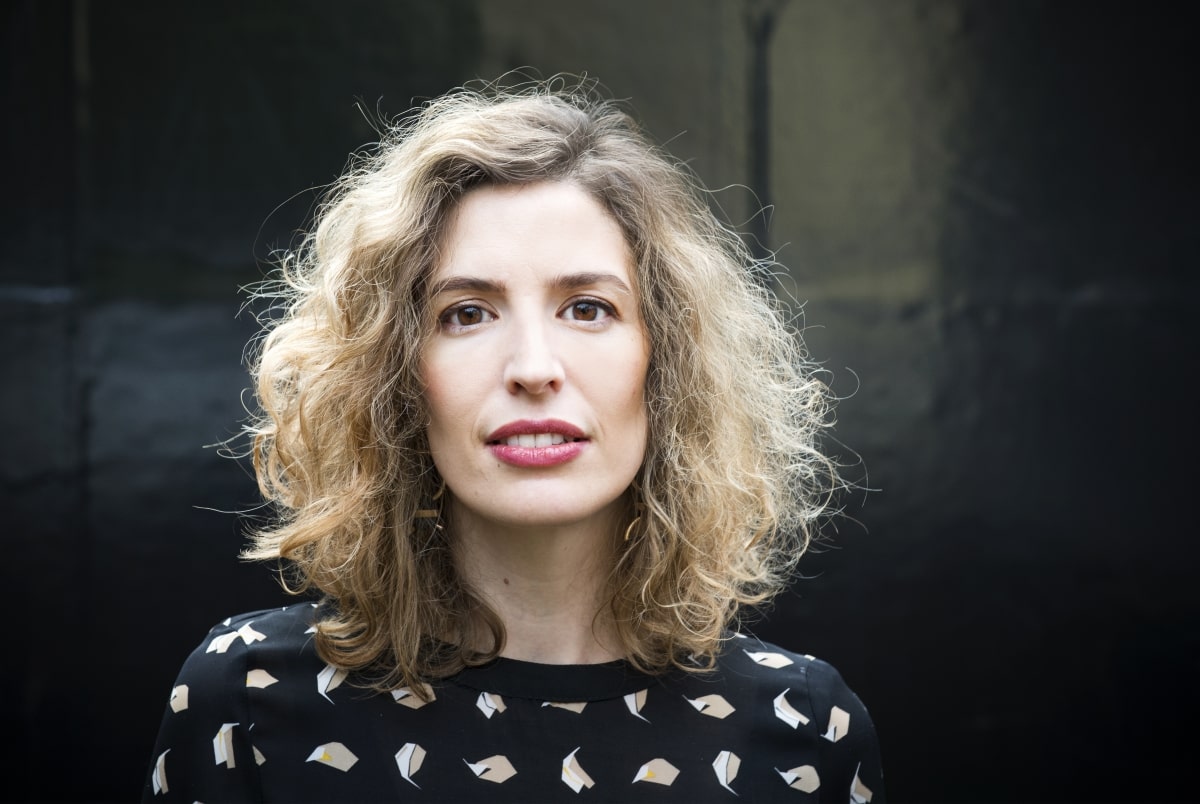In love with the arts from a young age, Caroline Thill, architect partner of Jim Clemes Associates, always knew that once she entered the artistic world, she would never leave it. Meet.
Her talent owes it to her demanding gaze that she naturally focuses on what she sees, as obvious. A budding artist, she undertook an artistic baccalaureate before entering a preparatory school for art schools where she forged her rigor, discipline and methodology necessary for the foundation and development of any project. An apprenticeship allowing him to join the National School of Architecture of Paris. Since then, she no longer doubts. She knows perennially that it is in the sphere of the conception and realization of architectural projects that she will evolve and flourish.
The realization of a project
Inspiring teachers and meetings with experienced professionals including Jim Clemes, will participate in the architect's architectural reflections; so many crossed paths that add to the cultural diversity of her Greek and Luxembourg origins influence Caroline Thill's daily creativity.
She cultivates a curious and open aesthetic orientation. Cradled as much by classicism as by the contemporary, what she likes is using a methodology to blend inspiration into constraint; a functional sculpture. Distinguished by an ideal of order and reason, it seeks a balance of architectural space summed up in its timelessness. "At the time, symbolic places of worship built for and in relation to a place were the basis of the codes that we find today," recalls the architect. Going beyond static phenomena, imposing a certain grandeur, beauty leading to theatrical emotion, such is the ambition of yesterday and today.
The rise of women architects in the post-war years
If he had had to be an architect in a period other than his own, it would undoubtedly have been postwar. A part of history extremely rich intellectually and conducive to the arrival of women in architecture. Caroline is happy to quote Charlotte Perriand, one of the few women to make a name for herself in architecture at the time. With a view to stimulating reflection and architectural creation in the emergency reconstruction of housing and public facilities, "the public authorities gave architects a lot of freedom to develop new concepts after the war. In an approach that is almost scientific for some, and also philosophical, many architects designed daring architectures ". It is in this line that Caroline seeks to combine the audacity and functionality necessary for the durability of a structure.

