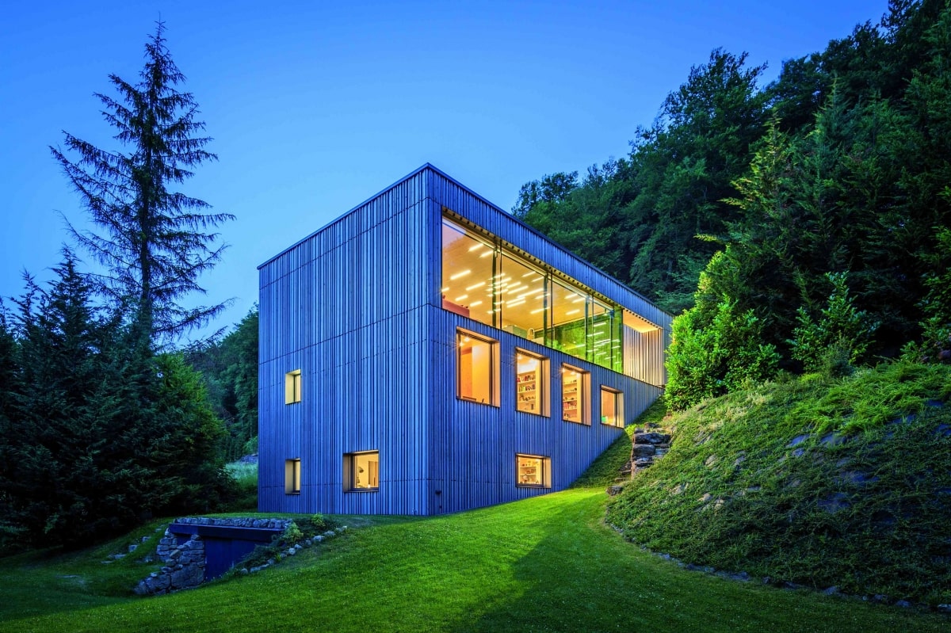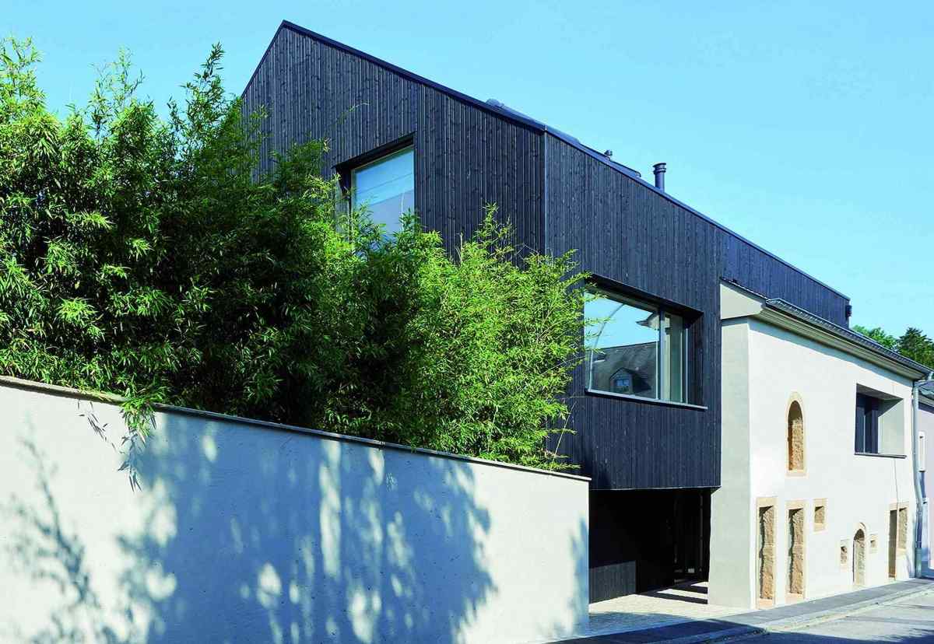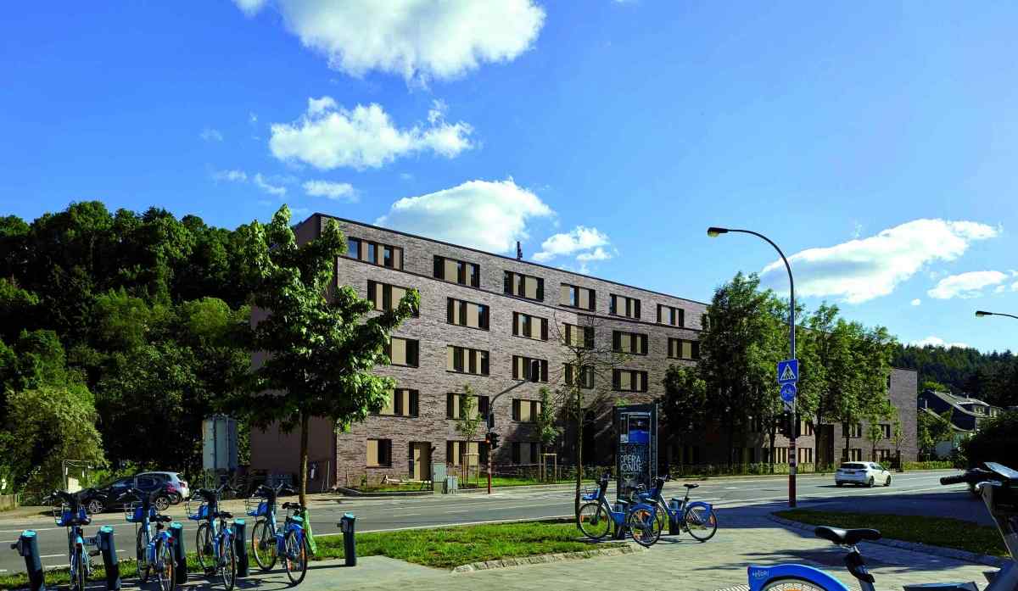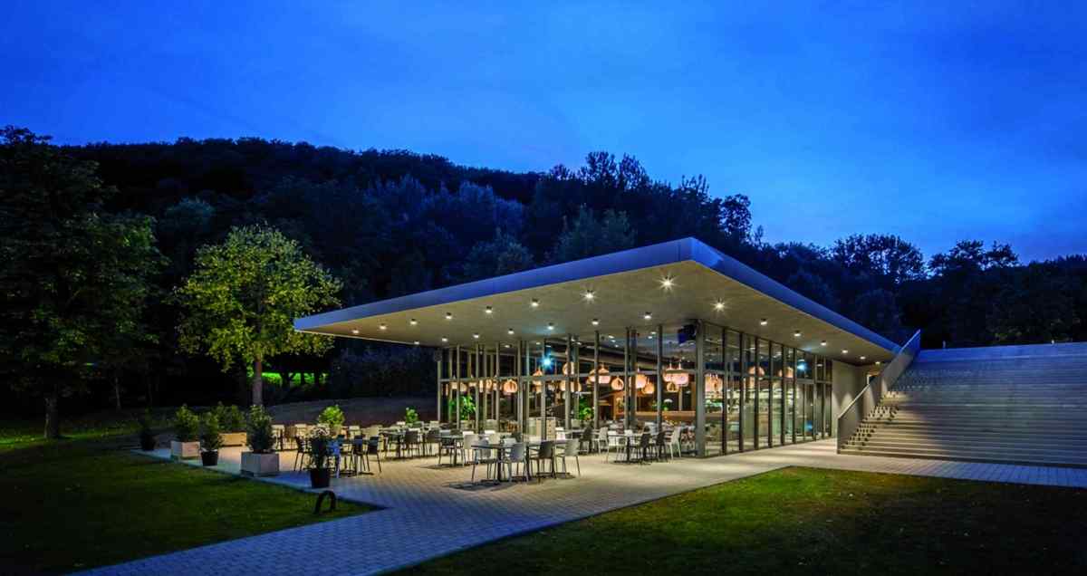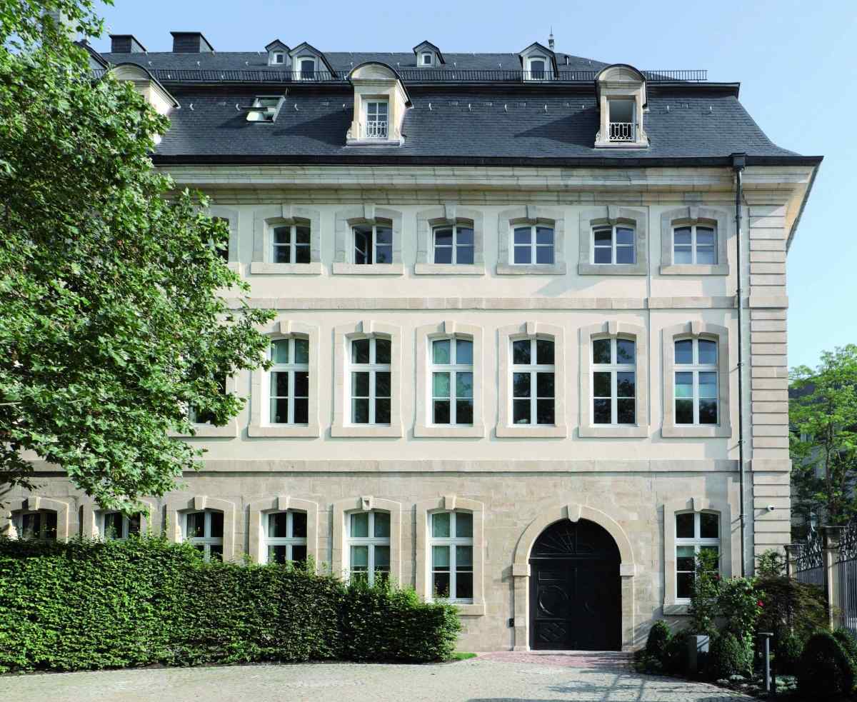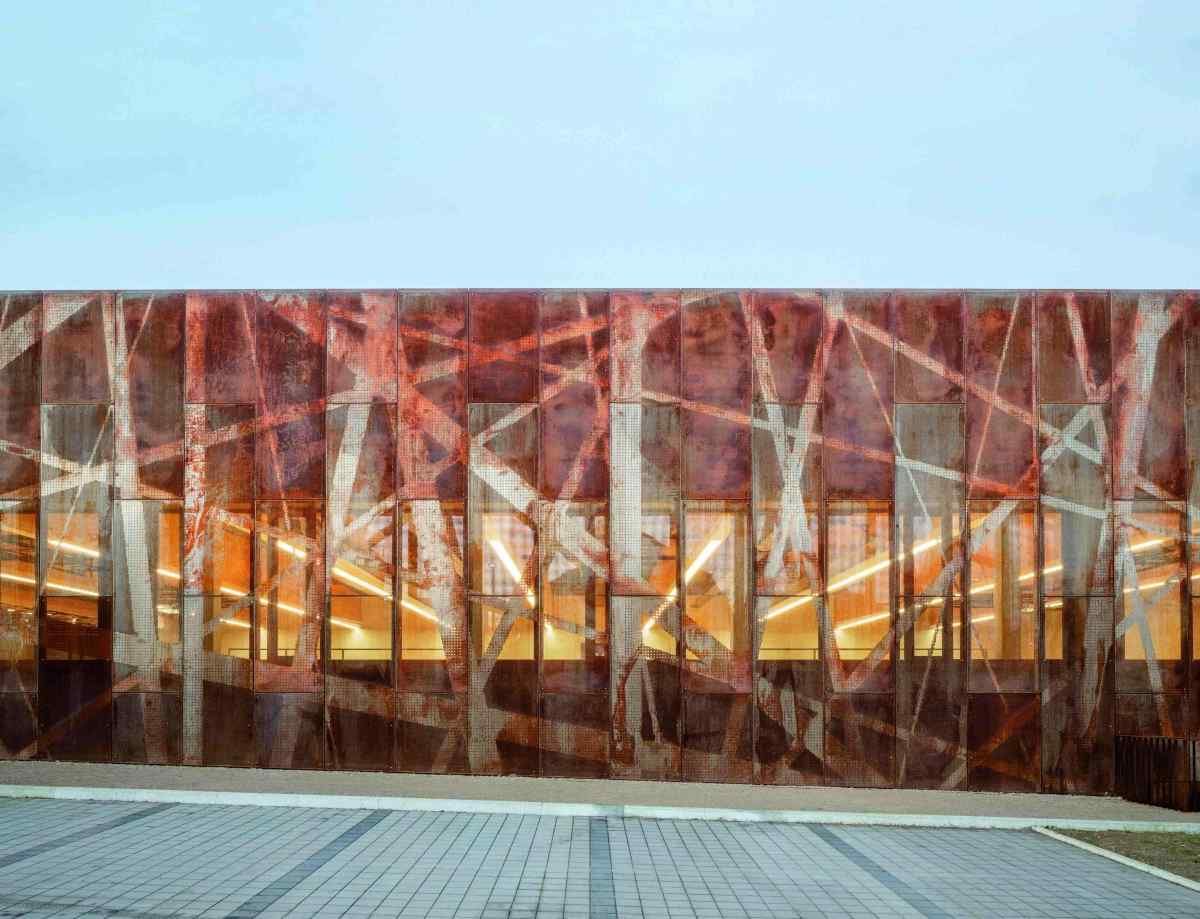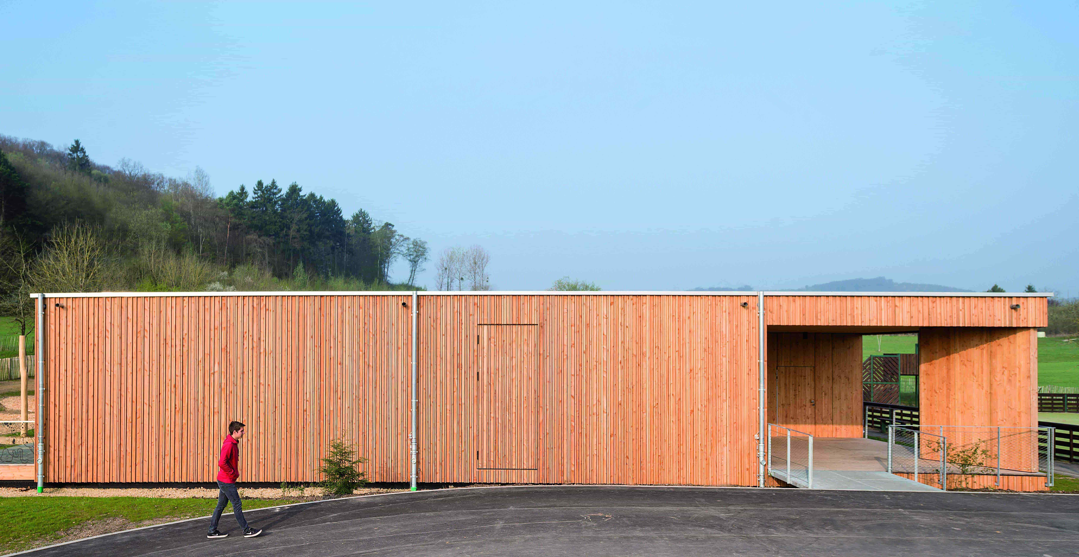A thunderous applause resounded in the emblematic Philharmonie on Monday, September 21. And for good reason, the 6th edition of the Bauhärepräis OAI, flagship event of Baukultur placed within the framework of the 30th anniversary of the OAI, awarded the 2020 winners.
Since its launch in 200, the Order of Architects and Consulting Engineers has rewarded every four years the owners who have succeeded in promoting quality architecture, engineering and town planning, thus contributing to the promotion of the building culture. , regional planning and urban planning in Luxembourg.
At a time when the Grand Duchy is experiencing profound changes in its urban and village space through strong demographic pressure, the Bauhärepräis OAI highlights the know-how of those who are shaping Luxembourg today and tomorrow. thanks to masters
works that focus on the culture of the built environment and develop the framework of our living together.
This year, no less than 257 applications, despite the health crisis, have been scrutinized. The wise eye of the independent jury of the OAI, composed of 12 professionals and personalities from the political and cultural scene, chaired by Semiray Ahmedoua and Lorez Bräker finally selected: 12 laureates, 16 mentioned, 7 special prizes including 1 special mention and 4 public voting prices.
INDIVIDUAL HOUSING: SINGLE-FAMILY, SEMI-DETACHED OR TOWN HOUSES
- DACKNER Lynette and Johan, for the osmosis and harmony of materials with the nature of Maison “D”. The single-family passive house in Kopstal had for architects Arttek, ArchitecturaLLighting Maria Luisa Guerrieri Gonzaga and for consulting engineer Plan B.
- SYBERTZ Hervé for the preservation of the existing and the perfect combination with the contemporary extension of Maison Sybertz. The single-family house had for architect Marc Baldauff and for consulting engineer Lux c.e.c.
COLLECTIVE HOUSING (FROM 3 UNITS)
- City of Luxembourg for social and intergenerational housing that has enabled the creation of public meeting spaces, sustainability. The architect was Arlette Schneiders Architectes and the consulting engineer was Simon-Christiansen & Associés S.A.
INTERIOR LAYOUT (HOUSE, STORE, ADMINISTRATIVE ...)
- No winner. For this category, the jury explained that "all the projects submitted were of high quality but none really stood out from the others. That is why there is no winner."
COMMERCIAL / ARTISANAL / INDUSTRIAL BUILDING
- WAGENER Marc for the Lakeside restaurant. The new jewel on the shores of Lake Echternach, dedicated to gastronomy with a careful architecture that blends into nature, had as architect Metaform architects and as consulting engineer the firm AuCarré Ingénieurs-Conseils S. à r. l.
ADMINISTRATIVE BUILDING / WORKPLACE / HEALTH
- Administration of public buildings for the integration of technology into the old in a refined way the Hotel St Maximin. Sober and generous, the architect was Kaell Architecte and AuCarré Ingénieurs-conseils S. à r. l. and Goblet Lavandier & Associés Ingénieurs-Conseils S.A.
